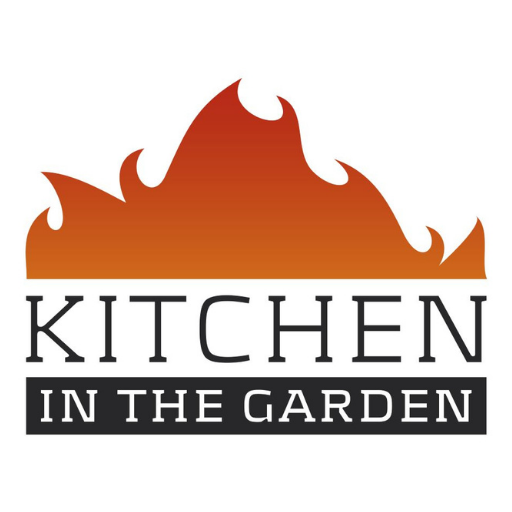
A Guide to Successfully Planning an Outdoor Kitchen
Share
At Kitchen in the Garden, located within Cedar Nursery in Cobham, Surrey, we've seen countless outdoor kitchen projects transformed from potential disappointments into stunning successes through proper equipment planning. Our extensive showroom features the largest selection of outdoor kitchens in the South, showcasing how various equipment types and brands can be harmoniously integrated with the right approach.
The guide we’ve created below highlights why equipment selection must precede design, not follow it. When clients consult with our specialists during the planning stage, we help them navigate the complex world of non-standardised dimensions, required clearances, and integration challenges that simply don't exist with indoor kitchens.
The Non-Standard Challenge
Unlike indoor kitchens with standardised appliance dimensions, outdoor kitchen equipment varies significantly between manufacturers. This lack of standardisation creates unique challenges that, if not addressed early in the planning process, can lead to costly modifications and design compromises.
Why Equipment Selection Must Come First
Selecting your outdoor kitchen equipment before finalising your design is critical because:
- Variable Cutout Dimensions: Built-in grills range from 24" to 48"+ in width with inconsistent depth requirements.
- Height Variations: Equipment heights can differ by several inches between brands.
- Utility Connection Placement: Gas, water, and electrical connection points vary widely, affecting infrastructure planning.
- Ventilation Requirements: Different equipment types need specific clearances and ventilation solutions.
- Structural Support Needs: Many appliances—particularly heavier items like grills and pizza ovens—often hang from their cutouts rather than sit on supports, requiring additional structural bracing or manufacturer-specific mounting brackets that should be factored into both your design and budget from the beginning.
Essential Clearance Requirements
Safety and functionality depend on proper clearances:
- Heat Zones: Maintain 12-18" between high-heat cooking areas and combustible materials
- Ventilation Space: Ensure 36-48" vertical clearance above cooking surfaces
- Work Zones: Allow minimum 24" counter space adjacent to appliances
- Traffic Flow: Design pathways at least 36" wide for comfortable movement
Key Design Solutions for Mixed-Brand Kitchens
When integrating equipment from different manufacturers:
- Consider modular framing systems that adapt to various equipment dimensions
- Use separate countertop sections with decorative breaks to accommodate height differences
- Create oversized utility chases with flexible connections
- Implement consistent facing materials to create visual harmony despite dimensional variations
Common Equipment Sizing Considerations
| Equipment Type | Typical Width Range | Depth Range | Special Considerations |
| Built-in Grills | 24"-48"+ | 24"-30"+ | Hood clearance, utility access |
| Refrigeration | 18"-24" | 24"-26" | Ventilation needs, door swing clearance |
| Side Burners | 12"-15" | 22"-26" | Heat zone clearances |
| Pizza Ovens | 24"-36" | 24"-36" | Significant heat clearances, weight support |
| Sinks | 15"-24" | 16"-22" | Drainage and water line access |

The Expert Advantage
Working with outdoor kitchen specialists at the planning stage helps you:
- Navigate non-standard sizing challenges before construction begins
- Ensure proper integration of utilities and infrastructure
- Create efficient workflow and space utilization
- Avoid costly modifications and retrofitting
Take Action Before Building
Before finalizing your outdoor kitchen design:
- Select your must-have equipment and obtain precise specifications
- Consult with specialists who understand outdoor kitchen integration challenges
- Consider future expansion needs and build adaptability into your design
- Plan clearances for both safety and comfortable usage
Whether you're a contractor, property developer, or enthusiastic home chef, our bespoke design service anticipates and resolves these technical challenges before construction begins. Our reputation for efficient delivery and reliable technical support has made us the premier destination for outdoor kitchen excellence throughout Surrey and beyond. Visit our showroom today to experience firsthand how expert advice at the planning stage is the essential ingredient in creating the outdoor entertainment space of your dreams.
